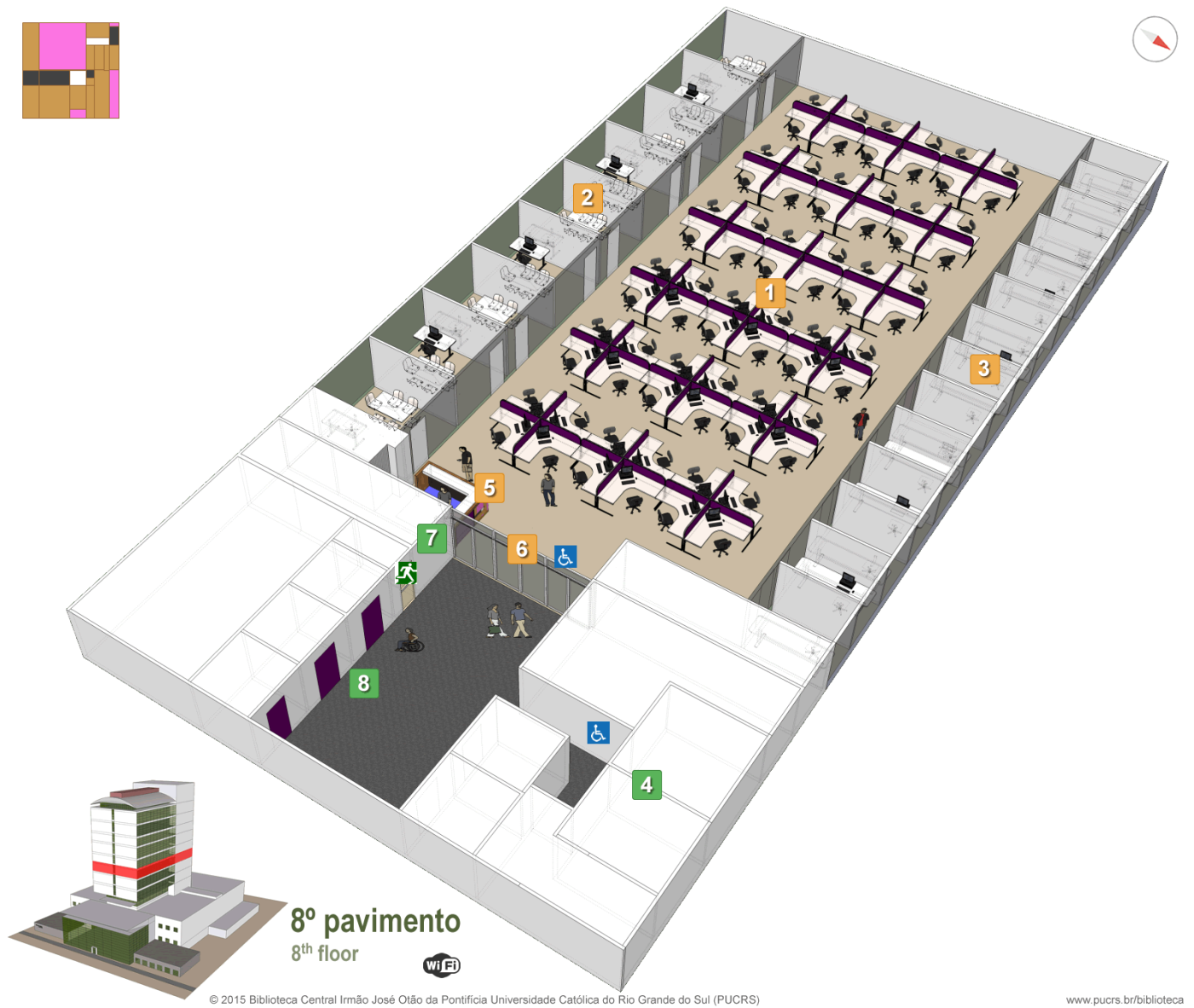Updating document designs can be difficult – old files can be lost or saved in formats that cannot be edited. Muhlenberg College’s Trexler Library determined that our floor plans needed a redesign, and Public Services Assistant Stephanie Hanni was up to the task. She describes her process:
I started with updating our logo, which was long overdue. First, in order to make any changes, since I was dealing with a flattened image that someone else had created, I had to add small white squares to everything I wanted to change.This effect would give myself a clean slate. You see, with flattened images, you can not simply erase things that you want to erase. So, in Publisher I created a white square (which is located under the INSERT tab > click on SHAPES). This gave the illusion of erasing the items that I wanted to replace. Then, I just added the new image (i.e. printer) on TOP of that white square (to make sure the image comes to the front, go to the FORMAT tab > click on BRING FORWARD). This process can be painstaking, especially if there are odd shapes were a square may not cover everything. You could use a white circle or even triangle, depending on the need. To create the top and bottom parts of the maps, all I did was insert a RED and GRAY square and stretched them to fit. I created a few layers to give the top a ‘striped’ effect. Lastly, all the images I found were through Creative Commons. I made sure that they had a transparent background, and just simply inserted the images into Publisher and sized them to fit. This was a simple, easy way to give the library maps the makeover they deserved.
The floor plan directs library patrons to collections, work spaces, help desks, and offices. It can be found on the library’s website and throughout the building.

Thanks to Stephanie for sharing her process and final outcome. Stephanie’s floor plan is available on our Google Drive. All submitted work will be published on this site under a Creative Commons Attribution-NonCommercial-ShareAlike 3.0 Unported license.

